We bring your vision to life.
Jennifer Jordan Incorporated is a full service interior design firm offering custom commercial and residential interiors for an international clientele seeking unique, creative solutions of exceptional quality.
We offer licensed and registered professional interior design services. Our talented team of specialists meets rigorous education and experience standards. We are knowledgeable about building codes, construction processes, public safety and have the authority to seal permit applications. We leverage the power of design to create immersive environments and destinations with professional services offered in the following categories.
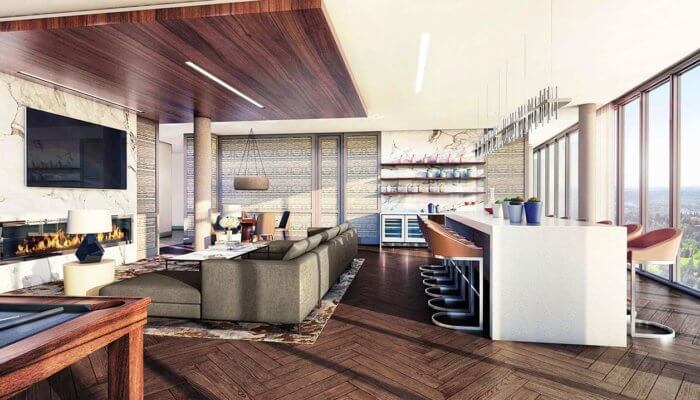
Space Planning
We are excellent listeners. The Space Plan is a fundamental first step of understanding how people will move through a space and how furniture and functional elements will support the intended use. Our training helps us optimize your space, customized for your business, customers or end users congruent with all relevant building codes. By listening carefully, we can help you identify the needs and wants to inform the space planning.
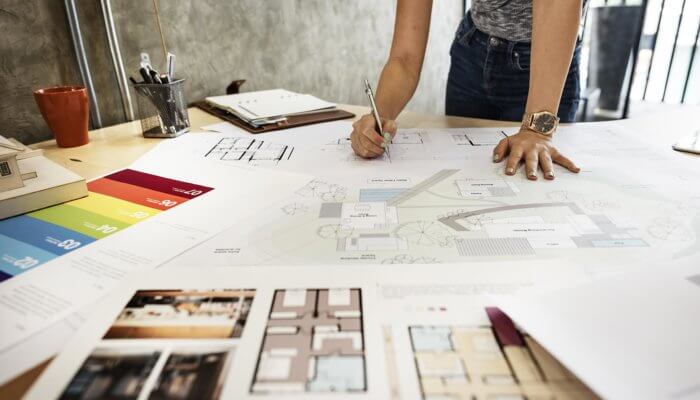
Concept Development
How do you want your space to make people feel? What is your vision for the story you want your space to tell? We help you bring your vision to life by creating thoughtfully curated experiences.
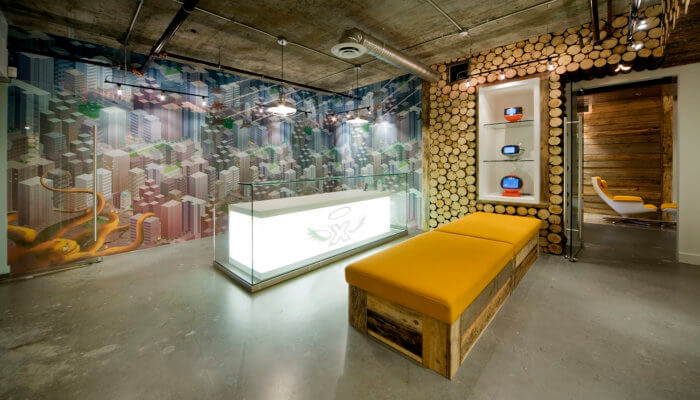
Material and Product Selection
We stay up to date with the latest innovations in trends, product development and material sources. Considering for beauty, sustainability, budget, performance and safety, we will ensure that your investment stands the test of time.

3D Modelling
Our state of the art visualization tools help you and your customers see your renovation or build while it is still on paper. Images and virtual reality video bring your project to life for visualization and marketing purposes to lenders or customers.
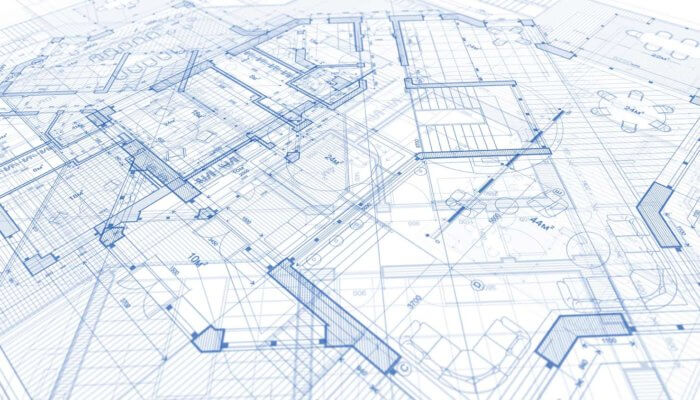
Construction Drawings
Once the design and budget are client approved, our skilled technical specialists will draw the working drawings which are developed in AutoCAD or Revit. These drawings show the detail of connections that support construction and become the contract documents for the project.
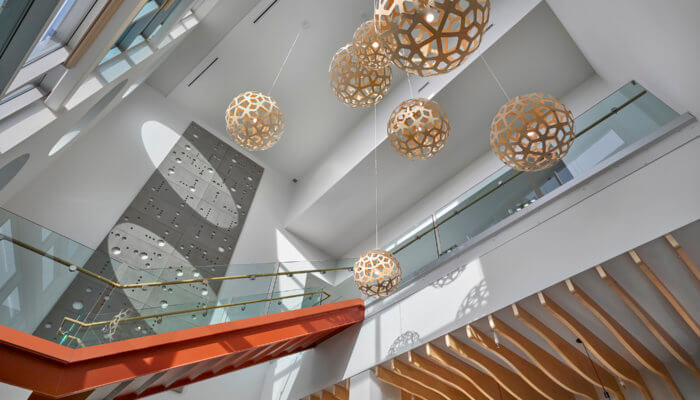
Lighting Design
We offer expert lighting advice to perfectly layer ambient, decorative, task and accent lighting to make your space sparkle. We work closely with engineering design partners to assess for light levels and to meet energy code consumption standards.

Curated & Custom Furniture & Art
We leverage our expertise and relationships in hospitality, health care and workplace furniture to develop beautiful, durable, custom furniture, accessory and art packages for our clients.

Budget Support
Not sure what it will cost to accomplish your project goals? While we are not estimators, we can help develop preliminary pricing drawings that define scope so a contractor can arrange for pricing to reflect current market conditions.
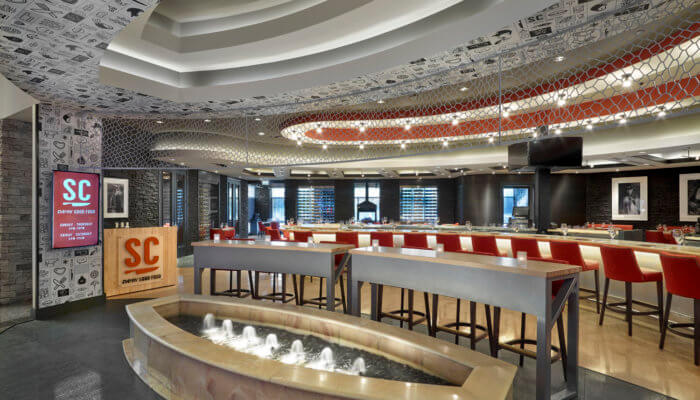
Signage & graphics
Our practice connects the worlds of two-dimensional graphic branding with physical and digital experience design. We create immersive brand destinations with services offered in signage and graphic design.
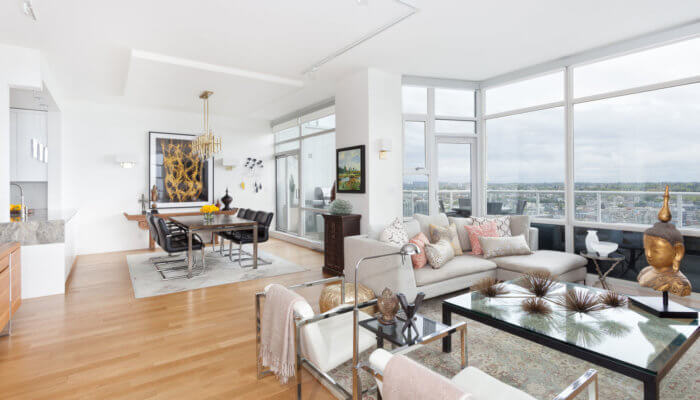
Real Estate Assistance
How much space will we need 10 years from now if we grow at the same rate? How many seats could I fit in a restaurant of this size? How can I maximize the ROI on my investment? We are key strategic partners with our clients helping them make good decisions about this significant investment.

Construction Administration
We help you close the gap between design and constructability providing design advice as you build. This helps manage new information, changes and troubleshooting as well as shop drawings and submittals to ensure the success of your project through construction.
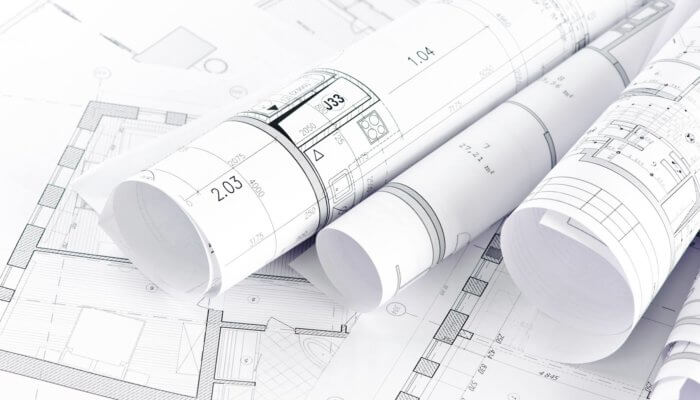
Code Analysis and Permit drawings
Our licensed and registered team members are knowledgeable about building codes, construction processes and methods. Our team members have the authority to seal interior permit applications in Alberta.
What’s Next?
Now that you have seen some of our work, reviewed our services and thought about working together, we would love to talk business. If we can assist you in any way, please be sure to get in touch with us at your earliest convenience.